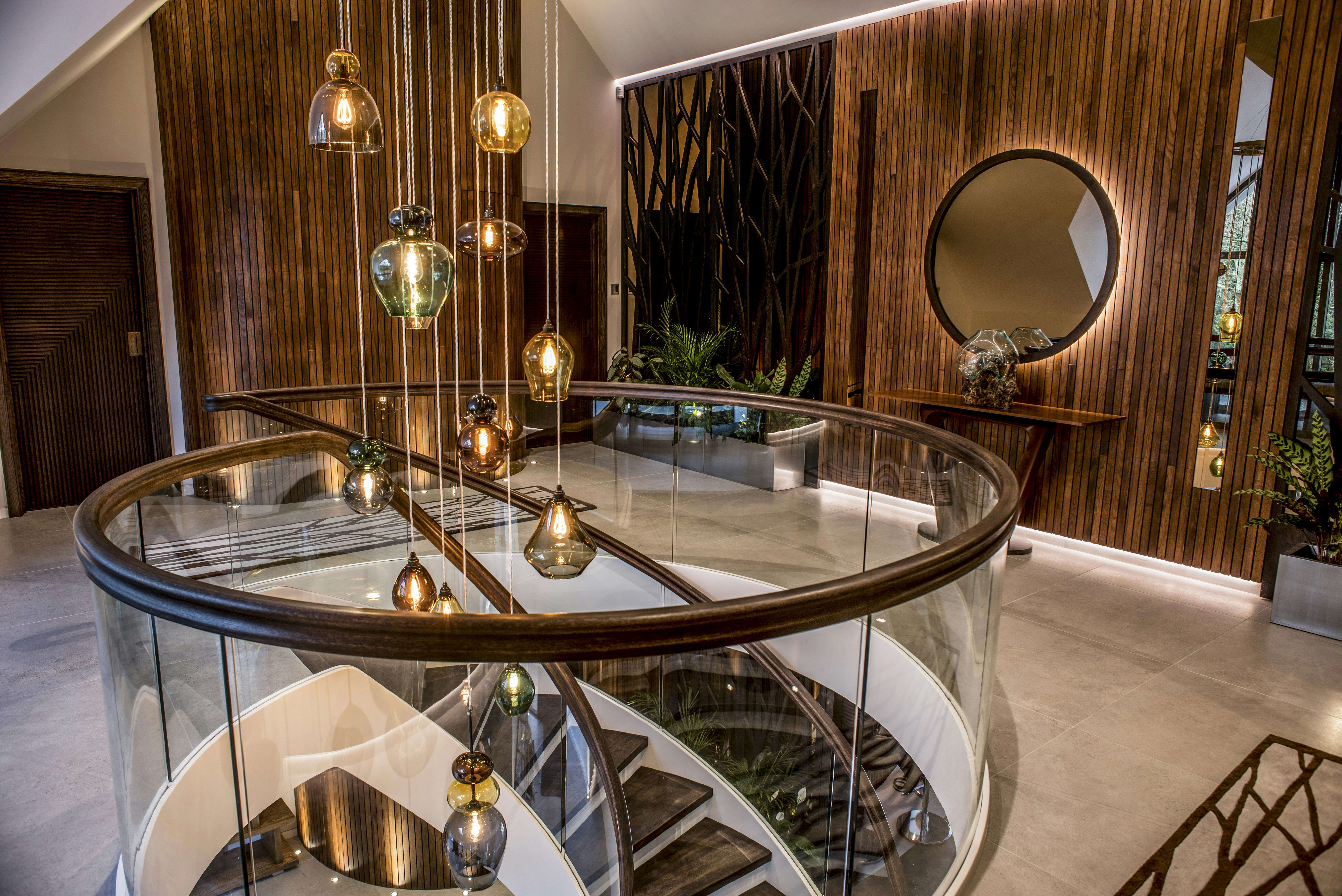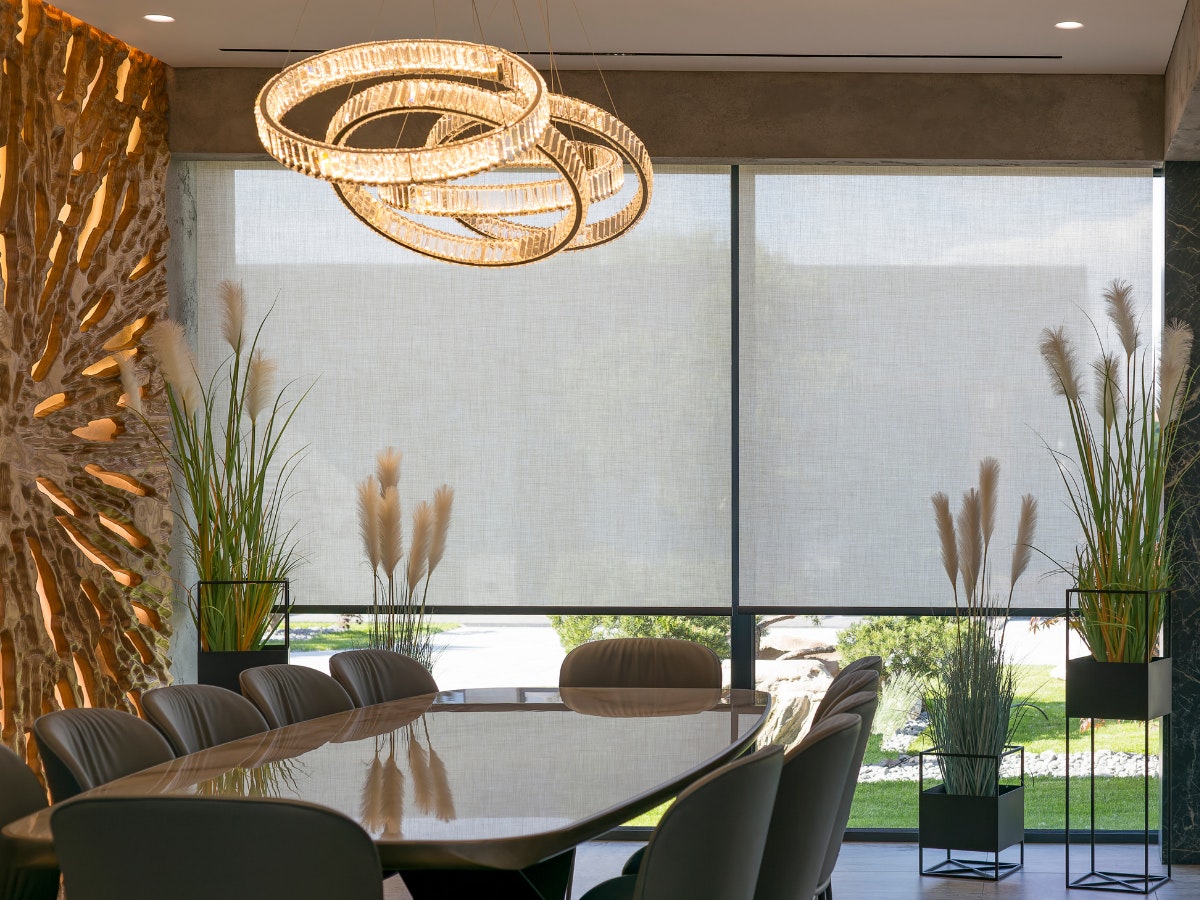Blog
How to Turn Inspiration into Detailed Plans: Bridging the Gap for Interior Designers

Author: Alice Flanagan
Turning creative inspiration into a fully realised interior design plan is no small feat. Many designers know the feeling: the concept is crystal clear in your mind, the mood board is full of energy, but translating that vision into a detailed CAD plan, complete with lighting, fittings and layout, can feel like trying to speak two different languages.
At Hampshire Light, we regularly collaborate with interior designers who face this exact challenge. It is not just about drawing up plans; it is about ensuring the mood, functionality and atmosphere you envisioned carry through every layer of the design process, from sketches to lighting placement.
In this blog, we will explore where the process can get stuck, offer practical steps for moving from concept to detail and share how lighting expertise can help bridge the gap. Whether you’re feeling stuck with a tricky layout or overwhelmed by CAD layers, this guide is here to help you stay creative, without getting bogged down in the technical.
If you already know the fittings you want and the overall look is clear in your mind, but you are struggling to translate it all into CAD, especially when it comes to lighting, we understand. This guide is designed to help you make that leap, without compromising your creativity.
From vision to execution: The common challenge interior designers face
Interior designers are natural visionaries. You might start with a spark of inspiration, such as an image, a texture or a feeling, and from there, the concept quickly begins to take shape. But as the project progresses, turning that vision into a detailed, buildable plan can become one of the most frustrating parts of the process.
The challenge isn’t the lack of creativity; it is the disconnect between the conceptual and the technical. Mood boards and sketches beautifully express atmosphere and intent, but they rarely communicate the exact specifications needed for contractors, joiners or lighting designers. As a result, details get lost, decisions are delayed, and the original vision can be diluted.
This is where many designers find themselves stuck, not at the start of the creative process but in the transition from ideas to execution.

Why getting the mood and function right matters at every stage
A successful design is more than just a beautiful space, it needs to feel right and function seamlessly. The mood you have worked hard on in the early concept stages should still be evident when the final light fixture is installed or the layout is signed off.
And functionality isn’t just about furniture placement, it is about how people move through the space, how lighting supports activity and ambience, and how all the elements work together without compromise.
Capturing both mood and function early, and preserving them through the technical stages, is essential to delivering a cohesive result that stays true to your original vision.
Where it gets stuck: Common pain points in the design-to-plan process
Even the most well-thought-out mood boards can struggle to translate into construction-ready plans. Here are a few of the common roadblocks:
- Lighting placement and fittings can be difficult to visualise in CAD, especially when working with layered architectural features or decorative schemes.
- Mood and atmosphere often get lost when plans focus purely on measurements and layout.
- Iterating layouts without the right software or support can be time-consuming, leading to rushed decisions or compromises.
- Layer organisation in CAD can become chaotic, making collaboration harder and slowing down the process.
These bottlenecks can disrupt your workflow, dilute your design and create costly delays on site.
A step-by-step guide to turning inspiration into detailed plans
- Start with clarity: Define the mood, function and key goals of the space.
- Build a visual language: Use mood boards, sketches and inspiration images to communicate intent clearly.
- Engage your collaborators early: Bring in lighting designers and other specialists during the concept phase.
- Translate to CAD with intent: Don’t just replicate the mood board, map it. Think about spatial flow, light layering and focal points.
- Refine iteratively: Use layered plans to test variations without starting from scratch.
- Review and adjust: Walk through the plan from the end-user’s perspective, looking at lighting levels, task areas and movement patterns.
- Finalise with documentation: Include notes, references and visual cues in your plans to maintain clarity for contractors.

CAD layering tips to stay organised and in control
CAD files can quickly become overwhelming without a structured system. Here are a few tips to keep your drawings clean and efficient:
- Use consistent layer naming conventions
- Group by function rather than feature, such as ‘task lighting’ or ‘accent lighting’
- Keep visual hierarchy clear with line weights and colours, so important layers stand out.
- Archive iterations so you can revert or reference past ideas without cluttering your main file.
- Coordinate with collaborators using shared file formats and layer standards to reduce friction.
The power of collaboration between interior designers and lighting experts
Lighting has the power to make or break a space, and yet it is often an afterthought. Partnering with a lighting designer early ensures that the lighting plan doesn’t just support the design, but elevates it.
At Hampshire Light, we bring a technical lens to your creative vision. Whether it is selecting fittings that complement the scheme or fine-tuning placement for maximum impact, we work with you to realise your intent.
This collaborative approach means fewer revisions, better communication and a result that truly reflects your design goals.
Don’t let technical tools limit your creativity
It is easy to feel boxed in by CAD software, drawing standards or time constraints. But the truth is, these tools are there to serve your vision, not stifle it.
By developing a structured approach and leaning on the right collaborators, you can keep your creative energy focused where it belongs: designing exceptional spaces.
Ready to bring your vision to life? Book a consultation with us
If you are looking to bridge the gap between concept and execution, we would love to help. At Hampshire Light, we specialise in translating design intent into detailed, functional lighting plans that enhance every aspect of your interior design plan.
Book a consultation today and let’s bring your next project to life.